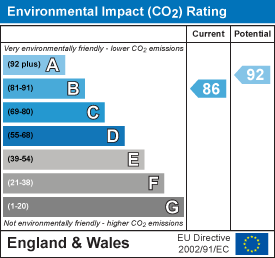Church House, Palmerston Road, Coventry, CV5 6FH
Offers Over£585,000


Coventry
CV1 1DY
Description
- Bungalow - Detached
-
3 Bedrooms
-
2 Bathrooms
Stunning New Build Detached Bungalow with luxury specification throughout, set in the delightful Suburb of Earlsdon this property is ready to move in.
On the Ground floor are 3 bedrooms and a large spacious open plan living/Dining/Kitchen area with Bi fold doors onto a patio and turfed Garden.
On the first floor is a large living area with potential for 2 further rooms suitable as a study, Play room or storage rooms.
Ample parking for at least 3 cars to the front.. Access from the rear garden onto Beechwood Road.
Earlsdon is a residential suburb of Coventry. It lies approximately one mile to the southwest of Coventry City Centre.
In more detail
Open Plan Kitchen/Dining/ Living Area
Kitchen area approx. Length 14' 5" x Width 11'10"
Stainless steel Sink
Appliances included 5 Burner Gas Hob, Wine Cooler, Dishwasher, Single Oven, Combination Microwave, Fridge/Freezer and Built in Extractor over the hob.
Dimensions:
Metric: 8.71m x 8.23m max
Imperial: 28'7 x 27'0" max
Mixed: 8.71m x 8.23m max (28'7 x 27'0" max)
Utility
Washing Machine/Tumble Dryer Space and Plumbing. Boiler. Stainless Steel Sink.
Side access external door.
Dimensions:
Metric: 3.53m x 1.52m
Imperial: 11'7" x 5"
Mixed: 3.53m x 1.52m (11'7" x 5")
Bathroom
Bath, Separate Shower Cubicle, WC and Sink.
Dimensions:
Metric: 2.87m x 2.49m
Imperial: 9'5" x 8'2"
Mixed: 2.87m x 2.49m (9'5" x 8'2")
Bedroom 1
Dimensions:
Metric: 3.51m x 3.71m
Imperial: 11'6 x 12'2
Mixed: 3.51m x 3.71m (11'6 x 12'2)
Ensuite
Dimensions:
Metric: 2.74m x 1.30m
Imperial: 9'0 x 4'3
Mixed: 2.74m x 1.30m (9'0 x 4'3)
Bedroom/Snug/Study
Windows to the Front Elevation
Dimensions:
Metric: 3.25m x 3.15m
Imperial: 10'8 x 10'4
Mixed: 3.25m x 3.15m (10'8 x 10'4)
Bedroom 3
2 x Side windows
Dimensions:
Metric: 3.25m x 3.43m
Imperial: 10'8 x 11'3
Mixed: 3.25m x 3.43m (10'8 x 11'3)
Storage Room to front
Window to Front. Access to Eaves Storage.
Dimensions:
Metric: 2.62m x 3.20m
Imperial: 8'07 x 10'6
Mixed: 2.62m x 3.20m (8'07 x 10'6)
Storage room to side
Access to Eaves storage. 1 x Velux Roof window.
Dimensions:
Metric: 2.95m x 2.77m
Imperial: 9'08 x 9'01
Mixed: 2.95m x 2.77m (9'08 x 9'01)
Office/Living Space
Plumbing for WC. Access to Eaves Storage. Window to rear and Velux roof windows
Dimensions:
Metric: 2.62m x 10.95m
Imperial: 8'07 x 35'11
Mixed: 2.62m x 10.95m (8'07 x 35'11)
Book viewing
Fill in your details below and a member of the team will get back to you as soon as possible.Alternatively call us on 024 7625 8421 .
