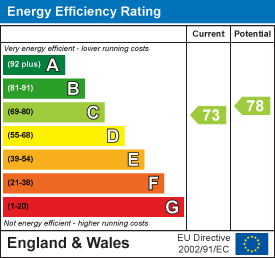Ansley Common
Sold£89,950


Nuneaton
Warwickshire
CV11 4AD
Description
- Maisonette
-
1 Bedrooms
-
1 Bathrooms
This ground floor maisonette is being offered for sale with no upward chain and in brief comprises entrance hall, lounge, kitchen, bedroom with built in cupboards, shower room with a modern suite and a shower ideal for disable/elderly person. The property also benefits from gas fired central heating with a combination boiler. Outside there is a tarmacadam frontage and a large rear garden and a brick built store. The property would also make an ideal first time or investment buy.
Key Facts
In more detail
This ground floor maisonette is being offered for sale with no upward chain and in brief comprises entrance hall, lounge, kitchen, bedroom with built in cupboards, shower room with a modern suite and a shower ideal for disable/elderly person. The property also benefits from gas fired central heating with a combination boiler. Outside there is a tarmacadam frontage and a large rear garden and a brick built store. The property would also make an ideal first time or investment buy.
Entrance Hall
PVCu entrance door leading into the entrance hall having a storage cupboard and doors to:
Kitchen
Having a range of eye and base level units, worksurface with incorporated stainless steel sink unit, electric cooker point, wall mounted Baxi combination boiler, single panel radiator and a PVCu framed window to the front elevation.
Dimensions:
Metric: 2.29m x 2.34m
Imperial: 7'6" x 7'8"
Mixed: 2.29m x 2.34m (7'6" x 7'8")
Shower Room
Modern white coloured low level W.C, pedestal hand wash basin and a walk-in shower ideal for a disable/elderly person with electric shower unit. Single panel radiator and PVCu framed window to the side elevation.
Dimensions:
Metric: 1.68m x 1.78m
Imperial: 5'6" x 5'10"
Mixed: 1.68m x 1.78m (5'6" x 5'10")
Lounge
Single panel radiator, PVCu framed windows to the front elevation and panelled door to:
Dimensions:
Metric: 3.48m x 3.91m
Imperial: 11'5" x 12'10"
Mixed: 3.48m x 3.91m (11'5" x 12'10")
Bedroom
Having two storage cupboards, single panel radiator and PVCu framed windows to the rear elevation.
Dimensions:
Metric: 3.12m 0.61m x 3.99m max 3.56m min
Imperial: 10'3 2 x 13'1" max 11'8" min
Mixed: 3.12m 0.61m x 3.99m max 3.56m min (10'3 2 x 13'1"
Outside
Frontage
Tarmacadam frontage with slate chipping to the border and planted with a shrub.
Rear Garden
Good size garden which must be seen to appreciate the size being laid mainly to lawn with established shrubs and trees. Brick built store and enclosed by panelled fencing.
This ground floor maisonette is being offered for sale with no upward chain and in brief comprises entrance hall, lounge, kitchen, bedroom with built in cupboards, shower room with a modern suite and a shower ideal for disable/elderly person. The property also benefits from gas fired central heating with a combination boiler. Outside there is a tarmacadam frontage and a large rear garden and a brick built store. The property would also make an ideal first time or investment buy.
Book viewing
Fill in your details below and a member of the team will get back to you as soon as possible.Alternatively call us on 024 7634 7676 .
