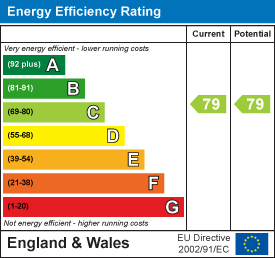Pembury Avenue, Coventry
Sold£165,000

Coventry
Warwickshire
CV1 1DY
Description
- Apartment
-
3 Bedrooms
-
2 Bathrooms
This purpose built individual ground floor apartment over looks Longford Park to the rear and offers spacious well presented accommodation which in brief comprises entrance hall leading to the inner hallway which provides access to the open plan lounge/dining room and kitchen. The open plan lounge/dining room area has PVCu double glazed French doors to the rear and a cupboard housing the gas boiler. The Kitchen area has a range of eye and base level beechwood style units with integrated appliances including hob and oven. Three bedrooms with the master bedroom having a en suite shower room with a modern suite and shower cubicle. There is a further bathroom having a modern white coloured suite. The property also benefits from gas fired central heating and PVCu double glazing. Outside there are well maintained communal gardens and allocated parking for a vehicle. The property would be ideal for a first time buyer or investor and Internal viewing is highly recommended to fully appreciate the accommodation being offered for sale.
Key Facts
In more detail
Entrance Hall
Double glazed entrance door leading into the hall with single panel radiator and a further panelled door leading to:
Inner Hallway
Having a single panel radiator, storage cupboard and panelled doors to:
Open Plan Lounge/Room & Kitchen
Lounge/Dining Room Area
Having two double panel radiators, PVCu double glazed window to the rear elevation, dining table area having a further double panel radiator, cupboard housing Ideal gas boiler, PVCu double glazed window to the side elevation and PVCu double glazed French doors to the rear.
Kitchen Area
Having a range of eye and base level beechwood style units, worksurface with tiled splashbacks and incorporated stainless steel sink unit. Integrated stainless steel gas hob with electric oven beneath and canopy extractor hood above. Further integrated fridge/freezer, plumbing and space for a washing machine.
Dimensions:
Metric: 5.92m x 4.22m
Imperial: 19'5" x 13'10"
Mixed: 5.92m x 4.22m (19'5" x 13'10")
Bedroom 1
Double panel radiator, PVCu double glazed window to the front elevation and panelled door to:
Dimensions:
Metric: 3.51m x 2.90m
Imperial: 11'6" x 9'6"
Mixed: 3.51m x 2.90m (11'6" x 9'6")
En Suite Shower Room
Having a modern white coloured suite comprising a pedestal hand wash basin, low level W.C and a separate fully tiled shower cubicle with shower unit. Chrome ladder radiator, extractor fan and PVCu double glazed window to the side elevation.
Dimensions:
Metric: 1.65m x 1.57m
Imperial: 5'5" x 5'2"
Mixed: 1.65m x 1.57m (5'5" x 5'2")
Bedroom 2
Single panel radiator and PVCu double glazed window to the front elevation.
Dimensions:
Metric: 3.43m x 2.59m
Imperial: 11'3" x 8'6"
Mixed: 3.43m x 2.59m (11'3" x 8'6")
Bedroom 3/Study
Single panel radiator and PVCu double glazed window to the rear elevation.
Dimensions:
Metric: 3.05mx 1.55m
Imperial: 10'x 5'1"
Mixed: 3.05mx 1.55m (10'x 5'1")
Bathroom
Modern white coloured suite comprising panelled bath, vanity unit with incorporated hand wash basin and a low level W.C. Single panel radiator, tiled to ceiling height around the bath area, extractor fan and tiled flooring.
Dimensions:
Metric: 1.91m x 1.60m
Imperial: 6'3" x 5'3"
Mixed: 1.91m x 1.60m (6'3" x 5'3")
Outside
Communal Gardens
Laid to lawn and planted with hedgerow and trees. over looking Longford Park to the rear.
Allocated Parking
One allocated parking space located to the front elevation.
Book viewing
Fill in your details below and a member of the team will get back to you as soon as possible.Alternatively call us on 024 7625 8421 .
