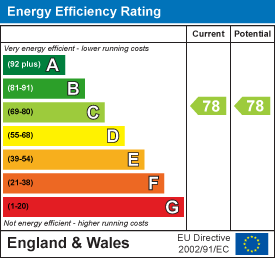Rider Close, Nuneaton
£122,000
Nuneaton
Warwickshire
CV11 4AD
Description
- Apartment
-
2 Bedrooms
-
1 Bathrooms
This well presented ground floor purpose built apartment offers spacious accommodation throughout which in brief comprises communal entrance access via intercom system, entrance hall, spacious lounge/dining room, kitchen with a range of modern units with integrated appliances including hob , oven and dishwasher. Two good size bedrooms with the master bedroom having a built in double wardrobe. Bathroom with a modern white coloured suite and shower unit. The property also benefits from gas fired central heating and PVCu double glazing. Outside there are communal gardens which are laid to lawn and allocated vehicle parking space. Internal viewing is highly recommended and the property would make an ideal first time buy or Investment purchase.
Key Facts
In more detail
Accommodation
Communal Entrance
Access via intercom system with entrance door to apartment 11 located on the ground floor.
Entrance Hall
Having a single panel radiator, wooden flooring, intercom telephone and panelled doors to:
Lounge/Dining Room
Having a double panel radiator, TV aerial socket and PVCu double glazed window to the front elevation.
Dimensions:
Metric: 5.38m x 3.18m
Imperial: 17'8" x 10'5"
Mixed: 5.38m x 3.18m (17'8" x 10'5")
Kitchen
Having a range of eye and base level modern units, worksurface with incorporated single stainless steel sink unit, integrated stainless steel gas hob, electric oven and extractor unit above. Further integrated dishwasher, plumbing and space for a washing machine, space for a fridge/freezer, cupboard housing the Ideal gas boiler and PVCu double glazed window to the rear elevation.
Dimensions:
Metric: 2.26m x 3.12m
Imperial: 7'5" x 10'3"
Mixed: 2.26m x 3.12m (7'5" x 10'3")
Bedroom 1
Built in double wardrobe, single panel radiator and PVCu double glazed window to the front elevation.
Dimensions:
Metric: 3.81m x 2.77m
Imperial: 12'6" x 9'1"
Mixed: 3.81m x 2.77m (12'6" x 9'1")
Bedroom 2
Single panel radiator and PVCu double glazed window to the front elevation.
Dimensions:
Metric: 3.81m x 1.96m max
Imperial: 12'6" x 6'5" max
Mixed: 3.81m x 1.96m max (12'6" x 6'5" max )
Bathroom
Modern white coloured suite comprising panelled bath with shower unit above and screen, pedestal hand wash basin and a low level W.C. Chrome ladder radiator, tiled floor, tiled splashback, extractor fan and PVCu double glazed window to the rear elevation.
Dimensions:
Metric: 2.26m x 1.96m
Imperial: 7'5" x 6'5"
Mixed: 2.26m x 1.96m (7'5" x 6'5")
Outside
Communal Garden
Communal garden which is laid to lawn.
Vehicle Parking
One allocated parking space for a vehicle.
Book viewing
Fill in your details below and a member of the team will get back to you as soon as possible.Alternatively call us on 024 7634 7676 .
