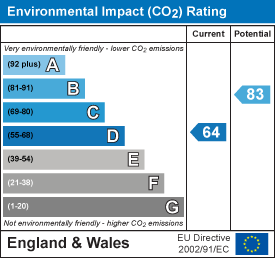Sherbourne Avenue, Nuneaton
Sold£195,000


Nuneaton
Warwickshire
CV11 4AD
Description
- House - Semi-Detached
-
3 Bedrooms
-
1 Bathrooms
This much improved and well presented semi detached property briefly comprises entrance hall with staircase to the first floor, spacious lounge, superb Victorian style PVCu double glazed conservatory, modern kitchen with a range of high gloss cream coloured units including integrated hob and oven. First floor landing providing access to the three bedrooms with fitted wardrobes located in bedroom one. Modern bathroom suite with a shower unit over the bath and screen. The property also benefits from gas fired central heating and PVCu double glazing. Outside the front garden is laid to lawn with a hardstanding providing parking for vehicles and driveway leading to the garage located to the side of the property. The rear garden is laid to lawn with a wooden constructed store and open canopy which includes a bar area. Internal viewing is highly recommended to fully appreciate the accommodation being offered for sale.
Key Facts
In more detail
This much improved and well presented semi detached property briefly comprises entrance hall with staircase to the first floor, spacious lounge, superb Victorian style PVCu double glazed conservatory, modern kitchen with a range of high gloss cream coloured units including integrated hob and oven. First floor landing providing access to the three bedrooms with fitted wardrobes located in bedroom one. Modern bathroom suite with a shower unit over the bath and screen. The property also benefits from gas fired central heating and PVCu double glazing. Outside the front garden is laid to lawn with a hardstanding providing parking for vehicles and driveway leading to the garage located to the side of the property. The rear garden is laid to lawn with a wooden constructed store and open canopy which includes a bar area. Internal viewing is highly recommended to fully appreciate the accommodation being offered for sale.
Ground Floor
Entrance Hall
PVCu double glazed entrance door leading into the hall having staircase to the first floor landing with storage cupboard beneath, wooden style flooring, single panel radiator and panelled doors to:
Lounge
Having a single panel radiator, PVCu double glazed windows to the rear elevation and a PVCu double glazed patio door leading to:
Dimensions:
Metric: 3.35m x 4.45m
Imperial: 11'92 x 14'7"
Mixed: 3.35m x 4.45m (11'92 x 14'7")
Superb Conservatory
Victorian style PVCu double glazed conservatory with PVCu double glazed windows to both sides and rear, wooden style flooring and PVCu double glazed French doors leading onto the rear garden.
Dimensions:
Metric: 3.86m x 4.32m
Imperial: 12'8" x 14'2"
Mixed: 3.86m x 4.32m (12'8" x 14'2")
Kitchen
Having a range of eye and base level high gloss cream coloured units, worksurface with tiled splashbacks and incorporated single stainless steel sink unit, , integrated stainless steel gas hob with canopy extractor hood above, oven housing unit with incorporated electric double oven, plumbing and space for a dishwasher and washing machine. Integrated tumble dryer and a space for a fridge/freezer. Tiled floor, single panel radiator and PVCu double glazed window to the front elevation.
Dimensions:
Metric: 3.71m x 2.67m
Imperial: 12'2" x 8'9"
Mixed: 3.71m x 2.67m (12'2" x 8'9")
First Floor
First Floor Landing
Access to boarded loft space which also houses the combination boiler, storage cupboard and panelled doors to:
Bedroom 1
Having a fitted wardrobe with mirrored fronted sliding doors, single panel radiator and PVCu double glazed window to the rear elevation.
Dimensions:
Metric: 4.17m x 2.59m
Imperial: 13'8" x 8'6"
Mixed: 4.17m x 2.59m (13'8" x 8'6")
Bedroom 2
Single panel radiator and PVCu double glazed window to the front elevation.
Dimensions:
Metric: 3.23m x 2.59m
Imperial: 10'7" x 8'6"
Mixed: 3.23m x 2.59m (10'7" x 8'6")
Bedroom 3
Single panel radiator and PVCu double glazed window to the rear elevation.
Dimensions:
Metric: 2.57m x 1.85m
Imperial: 8'5" x 6'1"
Mixed: 2.57m x 1.85m (8'5" x 6'1")
Bathroom
Having a modern white coloured suite comprising panelled bath with shower unit above and screen, pedestal hand wash basin and a low level W.C. Tiled walls, chrome ladder style radiator, wooden style flooring and PVCu double glazed window to the front elevation.
Outside
Front Garden
Laid to lawn with a concreted cobble effect hardstanding and drive way for vehicles and leads to the garage.
Rear Garden
Laid to lawn with a timber constructed store and open canopy with a built in bar. The garden is also fully enclosed by panelled fencing.
Garage
Having power points, lighting, rear double glazed door and metal up and over door to the front elevation.
Dimensions:
Metric: 5.69m x 2.46m
Imperial: 18'8" x 8'1"
Mixed: 5.69m x 2.46m (18'8" x 8'1")
Book viewing
Fill in your details below and a member of the team will get back to you as soon as possible.Alternatively call us on 024 7634 7676 .
