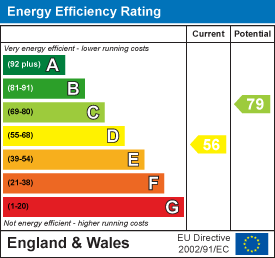Dorset Road, Coventry
£150,000
Available from
Coventry
29 Warwick Row
Coventry
Warwickshire
CV1 1DY
Coventry
Warwickshire
CV1 1DY
Description
- House - Mid Terrace
-
2 Bedrooms
-
1 Bathrooms
Loveitts welcome to the market this opportunity to acquire this two bedroom mid-terraced property situated within walking distance to Coventry City Centre. It is an ideal purchase for a first time buyer or property investor and is offered for sale with no onward chain.
The accommodation on offer briefly comprises lounge, separate dining room, fitted kitchen, two double bedrooms and a ground floor family bathroom with bath and over shower. The property also benefits from a secure rear garden.
Call us now to arrange a viewing.
Key Facts
Two Bedroom Property
Two Reception Rooms
Close to the City Centre
Double glazed and Gas central heated
No upward chain
Ideal Rental Investment or First time purchase
Call now to arrange a viewing
EPC - D
Book viewing
Fill in your details below and a member of the team will get back to you as soon as possible.Alternatively call us on 024 7625 8421 .
