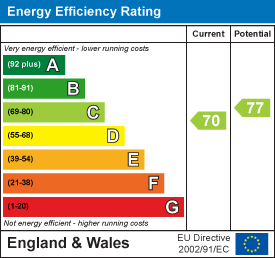Gillquart Way, Coventry
Sold£129,950

Coventry
Warwickshire
CV1 1DY
Description
- Flat
-
2 Bedrooms
-
1 Bathrooms
We have an offer of £127,950Any increased offers are to be recieved within 5 days of this publication at the above agents.
This purpose built ground floor apartment offers spacious accommodation which in brief comprises communal entrance accessed via intercom system, entrance hall, spacious lounge/dining room, kitchen with a range of modern units including electric hob and oven. Two bedroom with the main bedroom having a fitted wardrobe, and a bathroom having a white coloured suite. The property also benefits from electric storage heaters/electric panel heaters where specified and PVCu double glazing. Outside there are communal gardens and allocated parking space for a vehicle. Internal viewing is recommended and the property is also being offered for sale with no upward chain.
Key Facts
In more detail
Communal Entrance
accessed via intercom system with entrance door to apartment 29 which is located on the ground floor.
Entrance Hall
Having a electric storage heater, airing cupboard housing water cylinder, Intercom telephone and panelled doors to:
Lounge/Dining Room
Electric storage heater, PVCu double glazed window to the front elevation and PVCu double glazed patio doors to the rear elevation leading out onto a small patio area.
Dimensions:
Metric: 5.87m x 3.20m max 2.51m min
Imperial: 19'3" x 10'6" max 8'3" min
Mixed: 5.87m x 3.20m max 2.51m min (19'3" x 10'6" max 8'3
Kitchen
Having a range of eye and base level modern units, worksurface with tiled splashbacks and incorporated single stainless steel sink unit, Integrated stainless steel electric hob with electric oven beneath and extractor unit above. Plumbing and space for a washing machine, space for a fridge/freezer and PVCu double glazed window to the front elevation.
Dimensions:
Metric: 2.36m x 2.36m
Imperial: 7'9" x 7'9"
Mixed: 2.36m x 2.36m (7'9" x 7'9")
Bedroom 1
Electric panel heater, fitted wardrobe and PVCu double glazed window to the rear elevation.
Dimensions:
Metric: 3.68m x 2.74m
Imperial: 12'1" x 9'
Mixed: 3.68m x 2.74m (12'1" x 9')
Bedroom 2
Electric panel heater and PVCu double glazed window to the rear elevation.
Dimensions:
Metric: 2.46m x 1.88m
Imperial: 8'1" x 6'2"
Mixed: 2.46m x 1.88m (8'1" x 6'2")
Bathroom
Having a white coloured suite comprising panelled bath, pedestal hand wash basin and a low level W.C. Warm air heater, electric shaver socket, extractor fan, tiled splashbacks, and PVCu double glazed window to the front elevation.
Dimensions:
Metric: 1.83m x 2.26m max 1.65m min
Imperial: 6' x 7'5" max 5'5" min
Mixed: 1.83m x 2.26m max 1.65m min (6' x 7'5" max 5'5" mi
Outside
Communal Gardens
Laid to lawn with planted shrub borders.
Allocated Parking
allocated parking space located to the rear.
Book viewing
Fill in your details below and a member of the team will get back to you as soon as possible.Alternatively call us on 024 7625 8421 .
