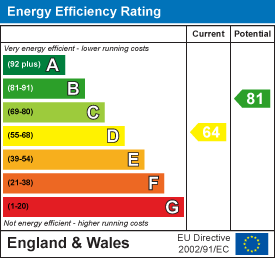Lutterworth Road, Nuneaton
£445,000
Nuneaton
Warwickshire
CV11 4AD
Description
- House - Detached
-
4 Bedrooms
-
2 Bathrooms
This much improved and extended semi detached family home is located on the highly regarded and sought after Lutterworth Road. In brief the accommodation comprises entrance hall with a Minton tiled floor and staircase to the first floor. Sitting room having a feature Adams style fire place with incorporated log burner and double glazed bay window to the front elevation. Extended lounge/dining room having a feature Adams style fire place with incorporated gas fire and a double glazed window to the rear elevation.
The extended breakfast kitchen has a range of eye and base level shaker style units with butcher block style worktops having incorporated sink unit. There is also a gas range cooker with canopy extractor hood, tiled flooring and double glazed windows to the side elevation. The breakfast table area has a storage unit, double glazed window and double glazed French doors providing access to the rear garden.
The first floor landing has double glazed windows to both the front and side elevations. Access to the part boarded loft space and panelled doors leading to the four good size bedrooms which all have feature cast iron fire places and a fitted wardrobe/cupboard located in the third bedroom which also houses the combination gas boiler.
Family bathroom having a modern Victorian style suite comprising a high flush W.C, pedestal hand wash basin and bath with a mixer tap shower attachment. There is also a shower room having a modern suite comprising a shower cubicle , pedestal hand wash basin and a low level W.C.
The property also benefits from gas central heating and PVCu double glazing. Outside the enclosed frontage has been laid to tarmacadam hardstanding providing off road parking for several vehicles and a further driveway to the side of the property providing additional parking and leads to the detached garage. The large established rear garden must be seen to appreciate and is laid mainly to lawn with a patio area and planted with shrubs and trees.
Key Facts
Book viewing
Fill in your details below and a member of the team will get back to you as soon as possible.Alternatively call us on 024 7634 7676 .
