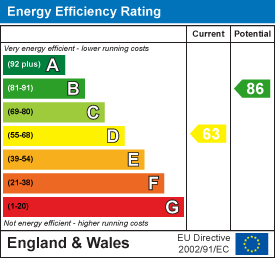Magyar Crescent, Nuneaton
£199,950
Nuneaton
Warwickshire
CV11 4AD
Description
- House - End Terrace
-
3 Bedrooms
-
1 Bathrooms
This end terrace house overlooks Pauls Land playing fields to the front elevation and is also with in walking distance of the highly regarded Whitestone Primary School..
In brief the accommodation comprises storm porch, entrance hall with staircase to the first floor landing and storage cupboard. The spacious lounge has PVCu double glazed windows to both the front and rear elevations. Dining kitchen having a range of light oak style eye and base level units, breakfast bar and dining table area. The rear lobby has a storage cupboard, PVCu double glazed rear door and leads to the cloakroom W.C which has a low level W.C and wall mounted hand wash basin.
The first floor landing has a storage cupboard housing the Baxi combination boiler, access to loft and panelled doors leading to the three bedrooms all having fitted cupboards/wardrobes. The master bedroom can be divided to create a fourth bedroom if required.
Shower room with a corner shower cubicle and a white coloured hand wash basin. there is also a separate W.C with a modern white coloured low level W.C The property also benefits from mains gas central heating and PVCu double glazing.
Outside there is stoned frontage which overlooks playing fields and the rear garden is laid mainly to lawn with a block paved patio and enclosed by fencing and brick wall with incorporated gate. To the rear there is a driveway providing off road parking for vehicles which leads to the brick built garage.
The property is being offered for sale with no upward chain and would make an ideal first time buy or Investment for the lettings market. Internal viewing is highly recommended to fully appreciate the accommodation being offered for sale.
Key Facts
Book viewing
Fill in your details below and a member of the team will get back to you as soon as possible.Alternatively call us on 024 7634 7676 .
