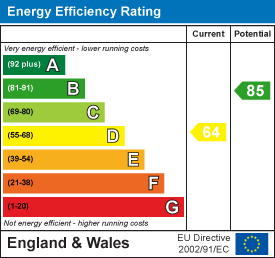Nuneaton Road, Bulkington, Bedworth
£270,000
Nuneaton
Warwickshire
CV11 4AD
Description
- House - Detached
-
3 Bedrooms
-
1 Bathrooms
This extended spacious semi detached house briefly accommodates entrance hall with internal glazed panelled door leading into the inner hallway which has a staircase to the first floor landing. The spacious lounge/dining room has a feature marble style fire place with incorporated coal effect gas fire, under stairs storage cupboard, PVCu double glazed bay window to the front elevation and glazed French doors leading to the kitchen.
The kitchen has a range of modern units with appliances which include an electric cooker and integrated dishwasher, washing machine, refrigerator and freezer. There is also a set of PVCu double glazed French doors leading out onto the rear garden.
The first floor landing has an airing cupboard housing the Worcester gas boiler and panelled doors provide access to the three bedrooms and bathroom which has a panelled bath, pedestal hand wash basin, low level W.C and a separate shower cubicle with electric shower unit. The property also benefits from gas central heating and PVCu double glazing where specified.
Outside the front garden is laid to lawn with established shrub and tree borders. There is also a tarmacadam driveway providing off road parking for vehicles. The rear garden is laid mainly to lawn with established shrub and tree borders, paved patio, storage shed and enclosed by panelled fencing.
Internal viewing is highly recommended to fully appreciate the spacious accommodation being offered for sale which would make an ideal family home.
Key Facts
Book viewing
Fill in your details below and a member of the team will get back to you as soon as possible.Alternatively call us on 024 7634 7676 .
