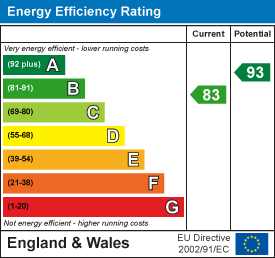Plot 5, The Hemlock, Fletchers Gate, Off Plough Hill Road, Nuneaton
Price£375,000
Coventry
CV1 1DY
Description
- House - Detached
-
4 Bedrooms
-
2 Bathrooms
WHAT ARE YOU WAITING FOR....... COME AND HAVE A LOOK AT THIS BRAND NEW TREMENDOUS 4 BEDROOM DETACHED HOME WITH INTEGRAL GARAGE SET WITHIN A SEMI RURAL LOCATION OFF PLOUGH HILL ROAD, NUNEATON. The Hemlock at Fletcher's Gate, Galley Common comprises;
an impressive fully fitted kitchen diner with integrated appliances and flooring with patio doors leading to the rear garden; separate utility/laundry room off the kitchen, downstairs cloaks off the utility/laundry room; large family lounge with views over the front garden; stairs rising to first floor landing; four good sized double bedrooms - master with en-suite bathroom; family bathroom having bath with shower over and a handy storage cupboard off the spacious landing. The rear garden is turfed with a spacious patio area. The garage is accessible through the up-and-over door or through the side personnel door.
An ideal family home, The Hemlock is a beautiful part of the prestigious Fletcher's Gate development. With garage and private driveway.
Nearby to Fletcher's Gate are Galley Common Primary School (0.1 miles), Hartshill Secondary School (0.8 miles) and Cheeky Monkey's nursery (0.1 miles). There are a wide range of local shops including the fantastic Triple A Food Hall on Coleshill Road and a number of convenience stores. Major supermarkets are located a short drive away in Nuneaton town centre.
To arrange a viewing please contact our Nuneaton office on 024 7634 7676
Services: Mains Gas, Electricity & Water & Sewerage will be supplied to the property (No tests have been carried out, therefore, we are unable to confirm connection).
Key Facts
In more detail
Lounge
Dimensions:
Metric: 3.05m.1.52m x 4.88m.0.30m
Imperial: 10.5 x 16.1
Mixed: 3.05m.1.52m x 4.88m.0.30m (10.5 x 16.1)
Kitchen/Diner
Dimensions:
Metric: 4.88m.2.74m x 2.74m.1.83m
Imperial: 16.9 x 9.6
Mixed: 4.88m.2.74m x 2.74m.1.83m (16.9 x 9.6)
Utility
Dimensions:
Metric: 1.52m.2.13m x 1.52m.1.83m
Imperial: 5.7 x 5.6
Mixed: 1.52m.2.13m x 1.52m.1.83m (5.7 x 5.6)
Hallway
Dimensions:
Metric: 1.83m.0.61m x 3.66m.2.44m
Imperial: 6.2 x 12.8
Mixed: 1.83m.0.61m x 3.66m.2.44m (6.2 x 12.8)
Bedroom 1
Dimensions:
Metric: 3.96m.1.52m (max) x 3.96m.1.83m
Imperial: 13.5 (max) x 13.6
Mixed: 3.96m.1.52m (max) x 3.96m.1.83m (13.5 (max) x 13.6
Ensuite
Dimensions:
Metric: 2.13m.0.30m x 0.91m.2.44m
Imperial: 7.1 x 3.8
Mixed: 2.13m.0.30m x 0.91m.2.44m (7.1 x 3.8)
Bedroom 2
Dimensions:
Metric: 2.74m.2.13m x 3.66m.0.91m (max)
Imperial: 9.7 x 12.3 (max)
Mixed: 2.74m.2.13m x 3.66m.0.91m (max) (9.7 x 12.3 (max))
Bedroom 3
Dimensions:
Metric: 4.27m (max) x 2.74m.1.22m
Imperial: 14 (max) x 9.4
Mixed: 4.27m (max) x 2.74m.1.22m (14 (max) x 9.4)
Bedroom 4
Dimensions:
Metric: 2.44m.2.13m x 2.74m.1.22m
Imperial: 8.7 x 9.4
Mixed: 2.44m.2.13m x 2.74m.1.22m (8.7 x 9.4)
Bathroom
Dimensions:
Metric: 1.83m.2.74m x 1.83m.2.74m
Imperial: 6.9 x 6.9
Mixed: 1.83m.2.74m x 1.83m.2.74m (6.9 x 6.9)
Book viewing
Fill in your details below and a member of the team will get back to you as soon as possible.Alternatively call us on 024 7625 8421 .

