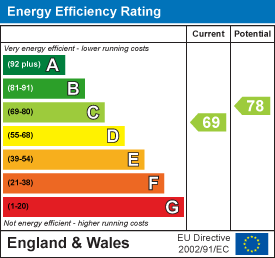Sherborne Road, Burbage, Hinckley
£650,000
Nuneaton
Warwickshire
CV11 4AD
Description
- House - Detached
-
4 Bedrooms
-
3 Bathrooms
This extended detached family home offers spacious accommodation throughout and enjoys views over open fields. In brief the property comprises storm porch leading to the entrance hall which has a staircase to the first floor, storage cupboard and a cloakroom W.C which has a vanity unit with incorporated hand wash basin and W.C.
The spacious lounge has a feature fire place with incorporated coal effect fire and steps leading to the split level dining room. The extended breakfast kitchen has a range of light oak style units with integrated appliances which include a gas hob, electric oven, microwave oven, dishwasher, freezer and refrigerator. There is also a breakfast table area with a double glazed square bay window.
The sitting/family room is ideal space for todays modern living providing access to the study/office and also provides access to the side lobby which has a side entrance door and also leads to the breakfast kitchen and provides access to the utility/shower room which has a sink unit, space for a washing machine and a shower cubicle with shower unit.
The first floor landing has an airing cupboard and provides access to the four double bedrooms with fitted wardrobes. The master bedroom also has a dressing room with fitted wardrobes and leads to the en suite bathroom which comprises a shower cubicle with shower unit, corner bath, pedestal hand wash basin and a low level W.C. The spacious family bathroom has a panelled bath, pedestal hand wash basin, bidet and W.C. The property also benefits from double glazing and warm air central heating where specified.
Outside the frontage has a drive in drive out driveway enclosed by a brick wall. Tarmacadam hardstanding for vehicles and provides access to the detached double garage. The established well maintained side and rear gardens over look open fields and are laid mainly to lawn planted with established shrubs and trees. There is also an extensive patio area and the garden is enclosed by hedgerow and fencing.
Key Facts
Book viewing
Fill in your details below and a member of the team will get back to you as soon as possible.Alternatively call us on 024 7634 7676 .
